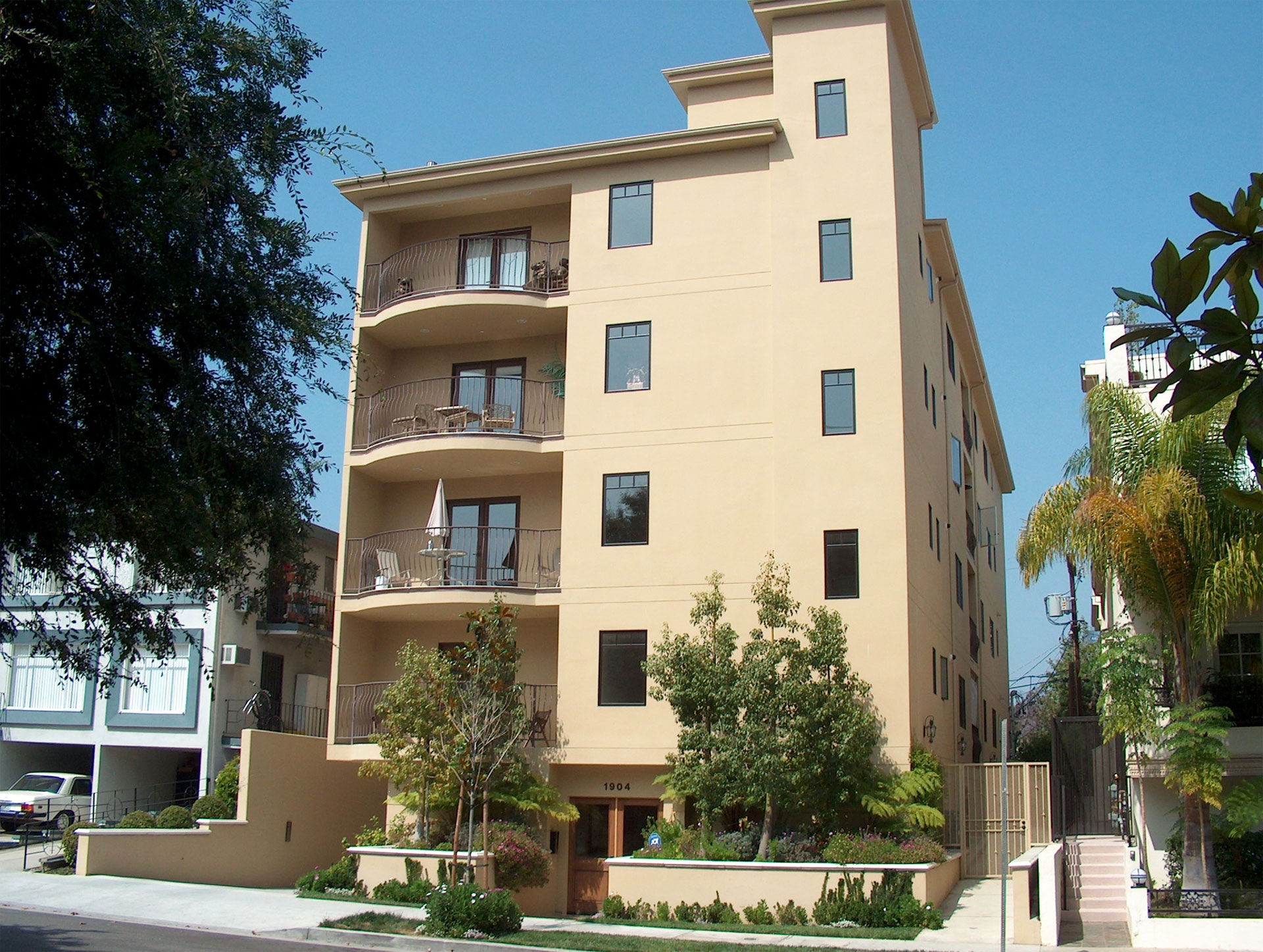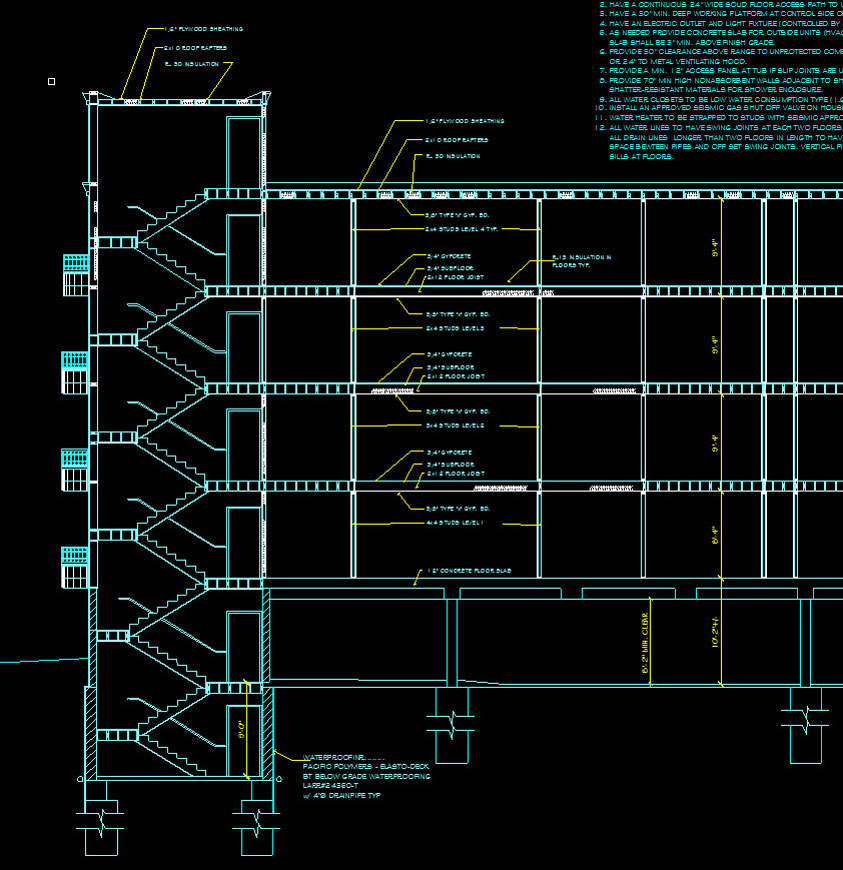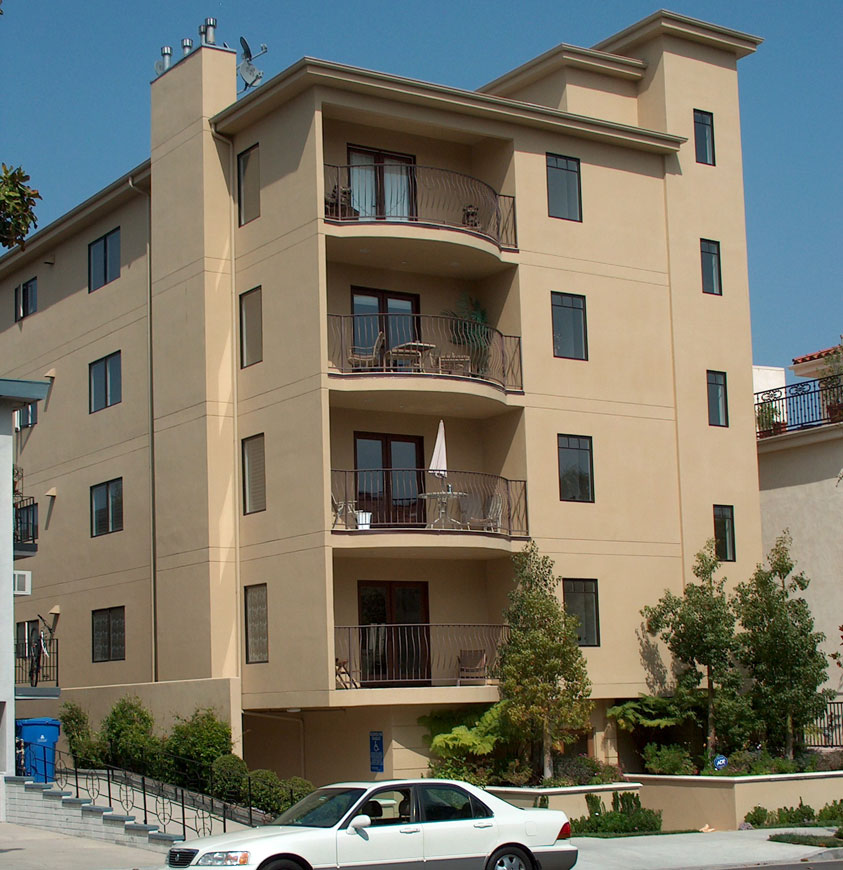FEATURED PROJECT
Four-Story Condominium with Semi-Subterranean Parking
West Los Angeles, CA
This 4-story multi-family residential building was designed for conventional wood-framed construction above a structural slab that separates the R-3 space from the U-1 semi-subterranean parking garage. The Scope included structural design and documents, complete through permit approval, followed by structural observation and reporting, during the construction phase.
GALLERY
Click on image to enlarge
Click on image to enlarge
VIEW OUR FEATURED PROJECTS
Let’s Build Something
ARC ENGINEERING
222 E. Huntington Dr., Suite #235, Monrovia, CA 91016
+1 (626) 574-1425






